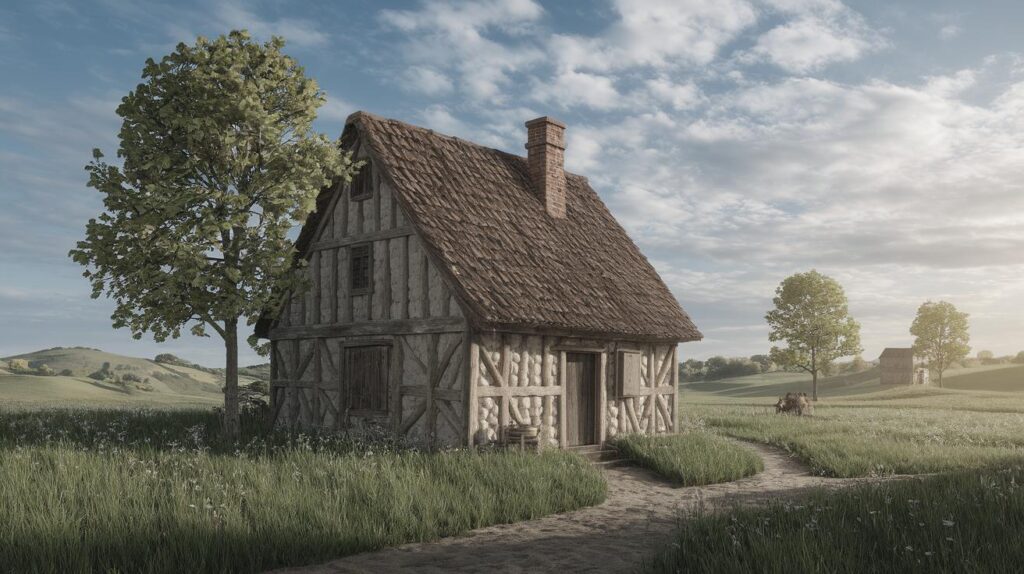Exploring the Peasant Homes of the Middle Ages
The Middle Ages, spanning roughly from the 5th to the late 15th century, was a period of significant cultural and socio-economic transformations in Europe. Among the numerous aspects of medieval life, the dwellings of peasants offer a fascinating glimpse into the daily lives of the majority population of the time. These homes were often simple yet functional, reflecting the socio-economic status and practical needs of their inhabitants. This blog post will delve into the architectural characteristics of medieval peasant homes, the materials and construction methods used, the everyday life within these dwellings, and how these homes evolved over time. By understanding the intricacies of medieval living spaces, we gain valuable insights into the historical fabric of medieval society.
Architectural Characteristics of Peasant Homes
Typical peasant homes in the Middle Ages were modest and functional, characterized by their simplicity and practicality. Often comprising a single room, these homes were designed primarily to serve the basic needs of the family. The size and design of the homes varied based on regional resources and the wealth of the occupants. However, a common feature was the open hearth at the center, which served as the primary heat source and cooking area. Smoke would typically exit through the thatched roof or a hole in the wall, as chimneys were not commonplace in early medieval times.
The design of peasant homes often revolved around their agricultural lifestyle. Many houses included space for small-scale livestock keeping or storage for tools and harvested crops. The layout was utilitarian, with furniture being sparse and multifunctional. Beds were simply constructed, often filled with straw, and sleeping arrangements could include multiple family members sharing the same space.
Materials and Construction Methods
The primary materials for constructing peasant homes were dictated by what was locally available. In forested areas, wood was a common construction material, while in regions where clay was abundant, people used a wattle and daub technique to build walls. This technique involved creating a woven lattice of wooden strips, known as wattle, which was then daubed with a mixture of mud, straw, and animal dung to form solid walls. In more rocky or hilly regions, stone and mud-built homes were more prevalent.
The roofing material was predominantly thatch, made from straw or reeds, due to its availability and cost-effectiveness. The construction of these homes was typically a communal effort, with villagers often assisting each other. These materials, while modest, offered sufficient insulation and protection from the elements, although they demanded regular maintenance and repair.
Daily Life in Medieval Homes
Life within a medieval peasant home centered around daily domestic tasks and agricultural duties. The household would rise early, with much of the day spent tending to crops and livestock. The open hearth was a focal point of domestic life, used for cooking meals and providing warmth. Meals typically consisted of simple fare such as bread, broth, and occasionally meat, depending on the family’s resources.
Evenings were spent around the hearth, with activities such as spinning, weaving, or storytelling. The communal nature of these activities fostered a strong sense of family and community. Given the small size of the homes, privacy was scarce, and personal space limited, which reinforced a lifestyle grounded in cooperation and shared responsibilities.
Evolution of Peasant Dwellings
Over the centuries, peasant homes evolved in response to changing socio-economic conditions and advancements in building technologies. By the later medieval period, improvements such as stone chimneys and glazed windows began to appear in some homes, reflecting slight increases in the wealth and resources of the peasantry.
The transition from the early medieval period’s simple huts to more intricate timber-framed structures reveals a gradual improvement in standard of living. These changes were indicative of a slowly diversifying rural economy and increased interactions with urban trade networks, which fostered the exchange of ideas and techniques. Nonetheless, the core characteristics of peasant dwellings, grounded in practicality and modesty, remained constant throughout the Middle Ages.
Share this:
Engage with us by sharing your thoughts on medieval peasant homes through social media platforms or by leaving a comment below.
Subscribe to Medievalverse
Join our newsletter to receive the latest insights on historical lifestyles and cultures directly in your inbox.
Post navigation
Explore our other articles on medieval architecture and the daily lives of historical communities.
Related
Check out related posts on medieval agriculture, trade, and social structures to further enrich your understanding.
Lessons Learned from Medieval Peasant Homes
| Aspect | Details |
|---|---|
| Architectural Characteristics | Simple, single-room structures with an open hearth, designed to meet basic family needs. |
| Materials and Construction | Local resources such as wood, wattle and daub, or stone; communal building efforts were common. |
| Daily Life | Focused on agriculture and domestic chores; family-oriented activities in communal spaces. |
| Evolution | Gradual improvements included stone chimneys and timber frames; remained practical and modest. |
